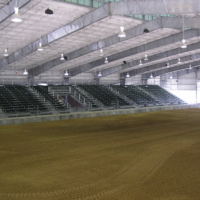
State OKs $1.2 Million toward 3,000-Seat Facility
BATON ROUGE – Sen. Bodi White (R-Central) has been rising through the ranks of the Louisiana Legislature, first as a member of the House, then the Senate, and now as chairman of the Senate Finance Committee, which has considerable control over the state budget and the capital outlay program.
Now in the last two years of his final term in the Senate, he plans to leave a legacy for his hometown of Central. As a result, $111 million is currently in the state budget or the capital outlay program that would directly benefit Central or the immediate area. Roughly $95 million of that is for badly-needed and long-overdue roads and drainage projects. The largest chunk of the remainder is for a new project that has so far received very little attention.
Sen. White calls it the Central Community School System Multi User Activity Center. It is a $12 million project intended to preserve and promote Central’s rich rural heritage. Modeled after the popular West-Cal Arena and Events Center in Sulphur, the facility would provide a home for everything from rodeos and livestock shows to meetings, conferences, and conventions.
Since Sen. White is term-limited, he plans to make this his “last big thing” in politics and leave a legacy for Central.
The Central Community School System Multi Use Activity Center was funded during the recent legislative session by cash and commitments totalling $12 million. This includes $1.2 million in the coming year, $1 million in direct appropriations, and the remaining $9.8 million in Year 5 of the capital outlay program. Sen. White envisions the first $1.2 million will be used for planning and site acquisition.
The West-Cal Arena and Events Center includes 135,000 square feet of covered open-air space with seating for 1,800. This includes 30,000 square feet in the main arena and 40,000 square feet of holding and stock pens. It has many other amenities including 75 RV slots.
Closer to home, Port Allen has a somewhat similar facility, the Louis Mouch, Jr., Multi-Purpose Facility. It includes a 65,000 square foot main covered arena with stadium style seating; a 12,500 square foot covered livestock barn; a 5,200 square foot uncovered warm up area; a 12,000 square foot covered horse barn, an RV park and other amenities.
Central Mayor David Barrow is excited about the project and sees it as important to improving life in Central. The City of Central has long had a policy of preserving the northern part of the city for more rural and agricultural type activities, and this facility fits that plan.
The Multiple Use Activity Center will be governed by the Central Community School System. Central schools Supt. Jason Fountain said he sees tremendous potential for the project. Now that it has been approved, he will be working with Sen. White and the school board to further develop the concept.
Central School Board member Kim Powers, who serves on the school board’s Facilities and Planning Committee, said this is the kind of facility that Central needs. “My girls and I will be so happy to have something like this close to home. In Central, we love the outdoors and want to stay close to our rural roots. This will help do that and bring recreational development that will help keep our children and grandchildren in Central,” she said.
Ms. Powers said Sen. White deserves a lot of credit for securing the funding for the Multi Use Activity Center. She wants the school board’s Facilities and Planning Committee to visit the West-Cal Arena and Events Center in Sulphur and the Louis Mouch, Jr., Multi-Purpose Facility in Port Allen to better understand the potential. “We need to do that as soon as possible, before considering a location or a design,” she said.
In working on this project, Sen. White said he relied heavily on advice from Trey Rogillio, who prepared a memo for the senator on some of the keys to making the facility a success. Rogillio is involved with horses and has a lot of ideas on the topic.
Rogillio said, “It would be difficult to overstate the importance and value of developing a well-designed equine facility. If the facility layout is not user friendly and convenient to the horsemen, they will not be eager to return. In my opinion, it would not make sense to develop an equine event facility unless 1) it was designed by a professional who specializes in equine facilities and/or 2) a design professional who shows horses.”
Rogillio said minimum requirements include:
• Covered Arena with fencing, penning, panels, gates and chutes; adequate seating; concession stand, and restrooms
•Covered Livestock Barn with access/docks, pens and gates, water, and restrooms
•Barn with stalls, water, wash racks, restrooms, and stall office
•RV Parking Lot with electrical hook ups, water, SS or onsite dump location
•Access with a wide entrance and drives for cattle trucks, horse trailers
• Phase 2 should include site selection and master planning, expansion of everything, outdoor riding areas, and improvements to facilitate non-equine activities.
Rogillio said the Port Allen facility covers about 10 acres and the Sulphur facility covers 12 acres. He thinks Central’s multi use facility should be larger and provide room for expansion including RV’s and parking.


 June 23, 2022
June 23, 2022 







No comments yet... Be the first to leave a reply!